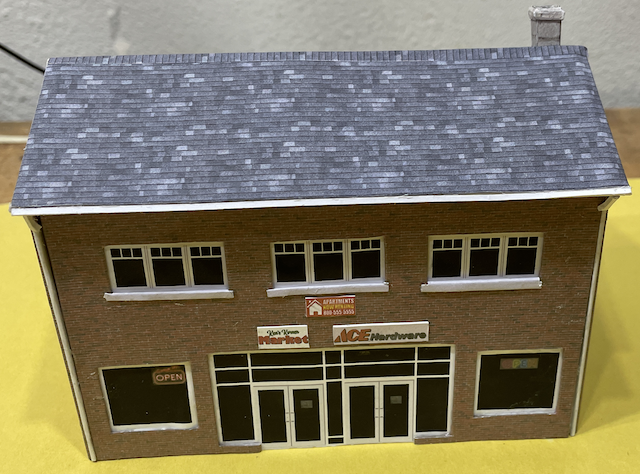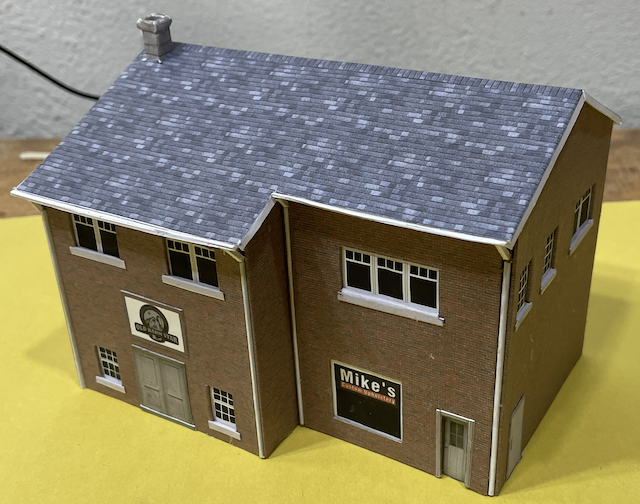When the structure build, for my self-designed, "L" Building, shown below, turned out well, I decided to tackle a pass through building, which was to be loosely based on Michael Scott's industrial pass through building.
Why paper and cardstock structures were chosen, and some examples are noted here. Michael Scott's YouTube channel, "Chandwell", has a plethora of information regarding designing structures and using the open source Inkscape vector drawing program. The drawings and textures are printed and used to assemble the structures using paper and various thicknesses of cardstock. Inkscape does have a bit of a learning curve, but Michael's videos can be used as a guide and aid in the learning process. The evolution, to try and recreate, in HO (1:87) scale, Michael's industrial building took a LONG TIME through many iterations. Michael's Industrial Scratch Build 1 - The Paper Mock Up - Scratch Building With Inkscape started here. Michael designs his structures for UK N scale, which is 1:148 scale, not the N-scale found in the USA, which is 1:160 scale. The Arlo Hotel, with Alice's restaurant, and the "L" Building were stepping-stones to reach the goal of creating the Michael Scott Building. The design evolved gradually in Inkscape. There were many attempts to "get it right". A Bit of a Warning About Inkscape During the development of the Michael Scott Building, Inkscape crashed twice on me on my MacBook Pro. Luckily, Inkscape automatically backs up versions of the drawings, so all of the work was not lost, only the work from the previous session was lost and had to be done over again. Because of possible crashes, the drawings for this building were spread across several drawings. 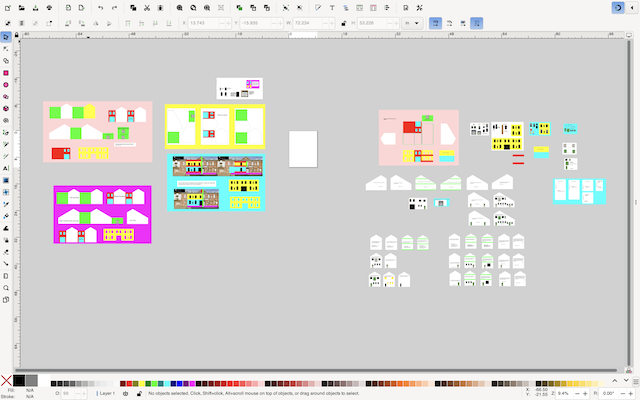 The screen capture of the Inkscape drawing uses a screen capture of a portion of the real building in Sheffield, UK at 520 Attercliffe Rd. The real building's screen capture was reduced to 1:87 scale and used for proportions. 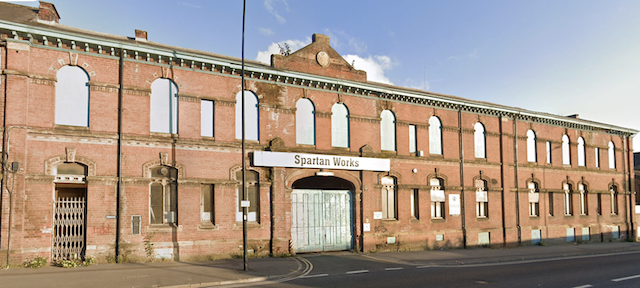
Spartan Works in Sheffield, UK All of Michael's videos, for his industrial building, were used as guides and inspiration. He eventually named the building "Ironbridge Works". 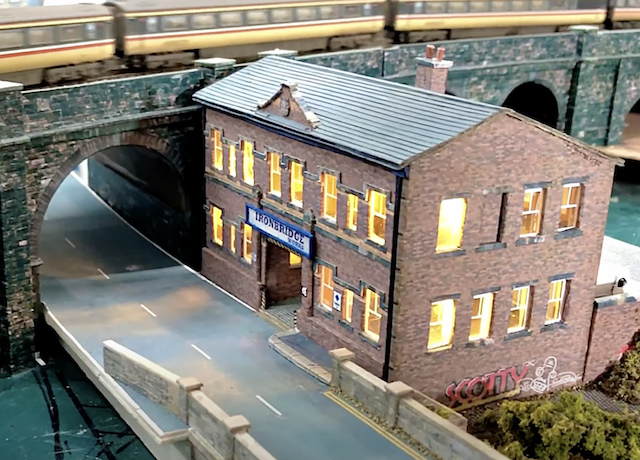
Ironbridge Works is shown in place on Michael's Chandwell layout. I call it the Michael Scott Building because he is the person on the Internet, in the UK, where I learned my techniques. 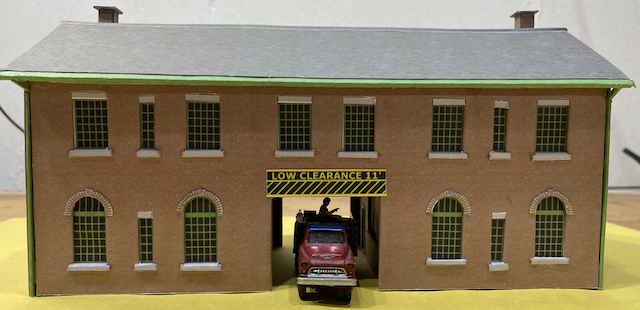 This is a view of the front. 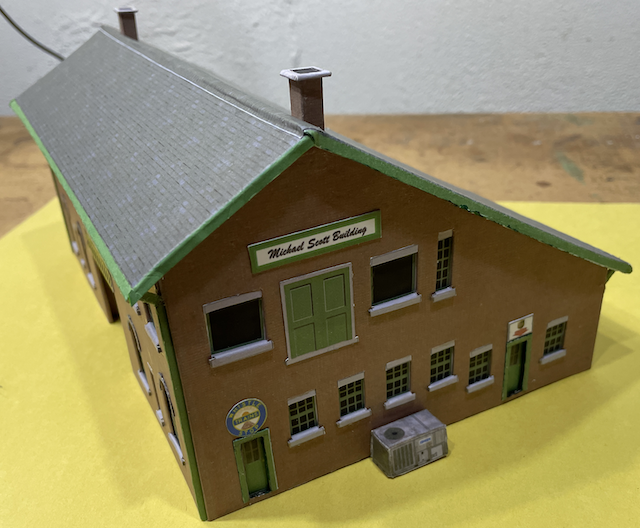 The door on the left enters into Whistle Stop Hobbies and the one on the right notes, "UPS Pickup" with an arrow pointing down on it. The air conditioner can be seen under the windows. The building was originally an aircraft factory in the 1920s and 1930s. They built the wings on the second floor. Once the wing halves were completed, they opened the second floor doors and slid the wing halves out, over sheepskin, to a waiting truck below. (Just a bit of building history.) ;-) 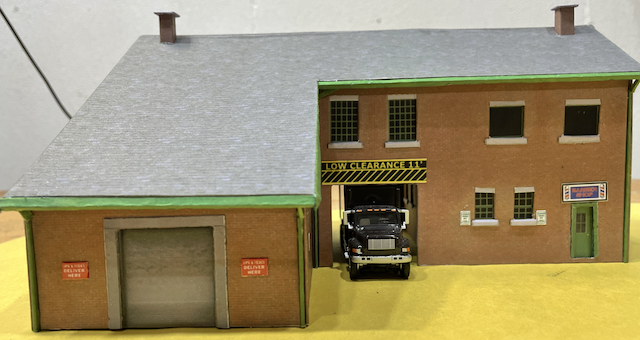 The signs on either side of the roller door notes, "UPS Delivers Here". The barber shop, on the right, has Customer Parking only signs by each of the lower windows. 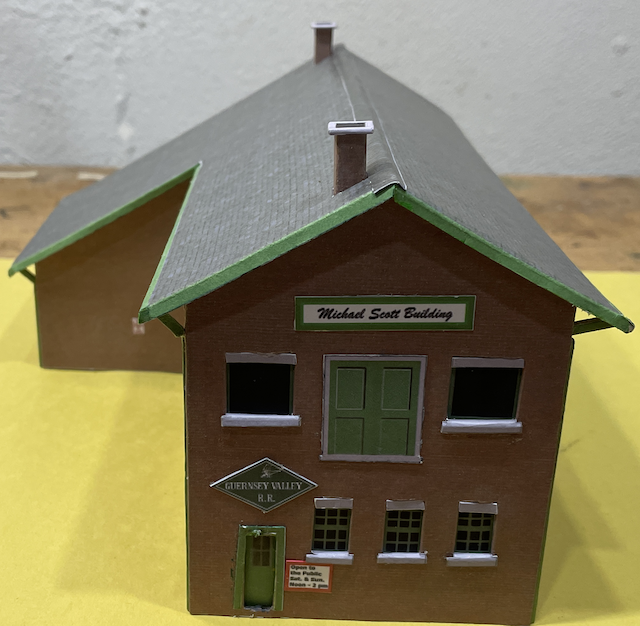 The Guernsey Valley Model Rail Road Club occupies the 2nd floor. The sign notes that the club is open to the public from noon to 2 p.m. on Saturdays and Sundays. The No Parking either way from the sign can barely be seen on the wall near the pass through. Two of my LocoFied, Dead Rail, battery-on-board, locomotives were set up for a few still photos on my Dead Rail train table. At this point, the structures, on the train table, are only set on the table top with no foundations. Once their permanent positions are determined, as well as the actual road locations, they will get their foundations and scenery. My boutique hotel, the Arlo, with Alice's restaurant and the "L" building are temporarily located across Main Street from the Michael Scott Building. This was a great learning experience!
|
